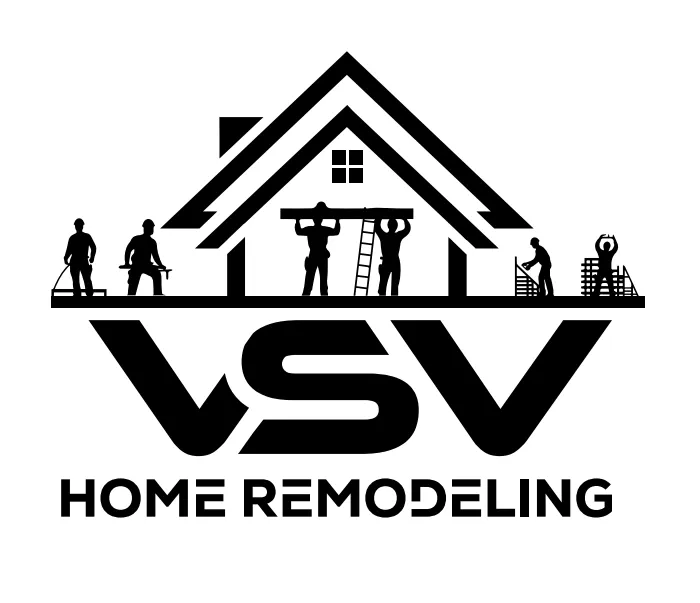Our Process
START
First step - contact us!
We review your project, then schedule a phone call and/or site meeting
We send ballpark estimates for design & construction as well as other helpful info to get the process started
If it’s a fit, contracts are signed and the fun begins!
Design
Prepare as-builts (existing drawings of the property)
Gather all necessary info to start design - list of needs & wants, etc
Schematic design - first round of layouts & review
Revise layouts as needed to finalize
Review with applicable parties (ex: structural engineer, SF Planning Dept) and revise estimates as needed
Design development - collaborative help with finish & fixture selection
Prepare documents
Pull permits!
Build
Finalize remodeling estimate (after we have approved permits)
Scope of work starts!
Rough-in work & inspections (framing, electrical, plumbing, etc)
Finish work & inspections (trim, painting, hardware, etc)
Finish
Final walkthrough & completion
Photo shoot & celebrate!
NOTES
When you’re planning your project, keep in mind that this process as well as your project budget & schedule will be impacted by permits, historical regulations, code revisions and site inspections.

